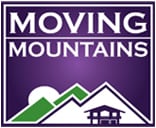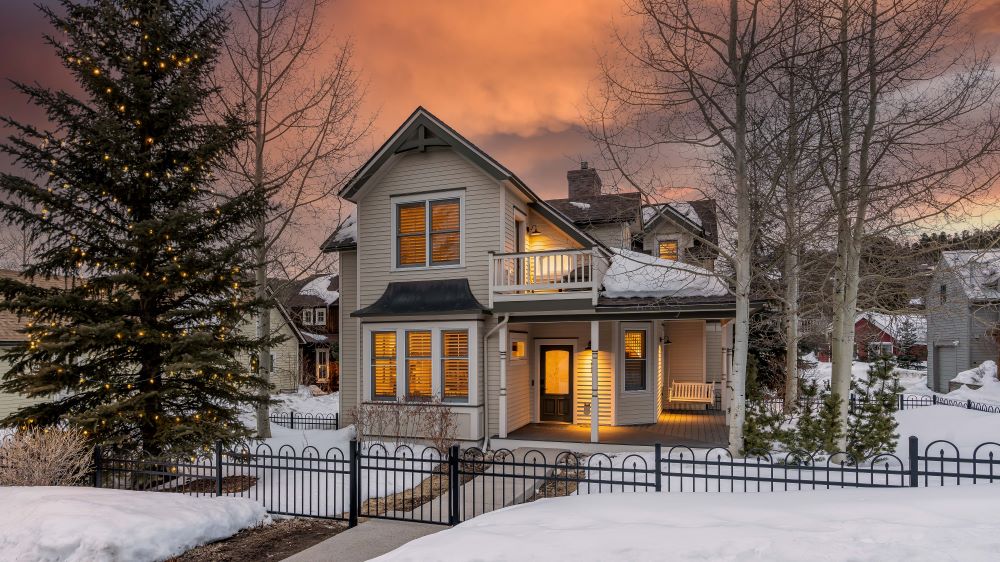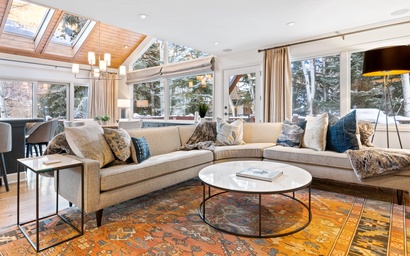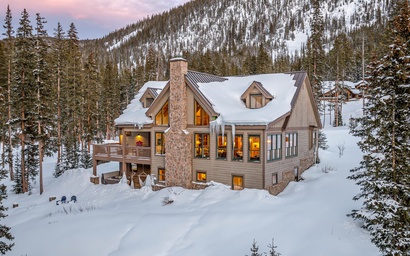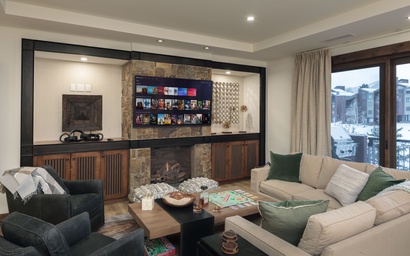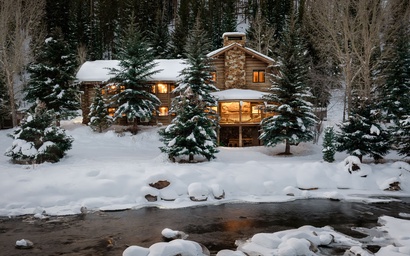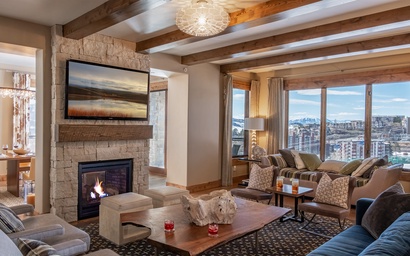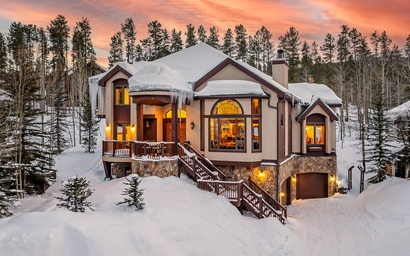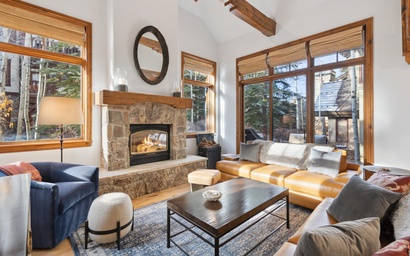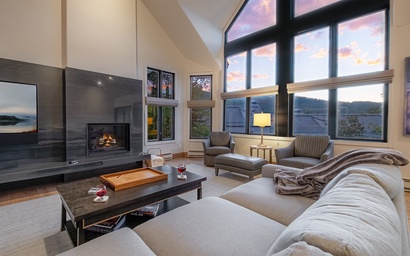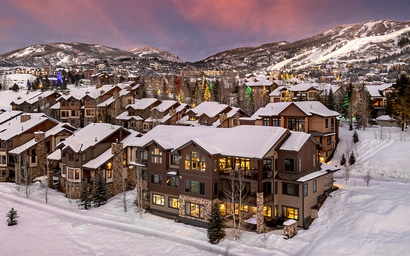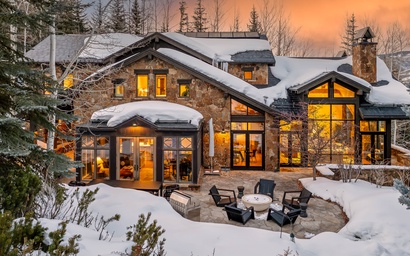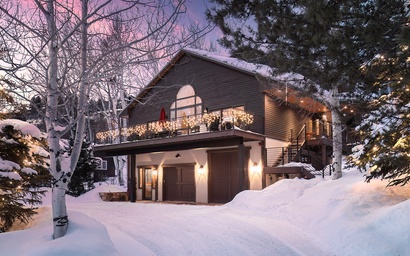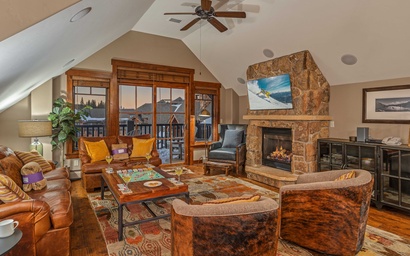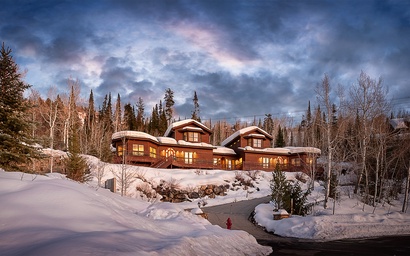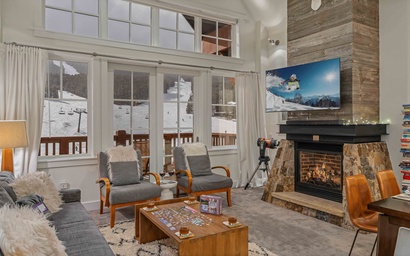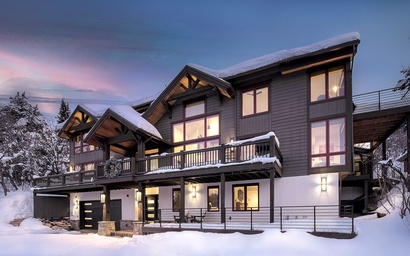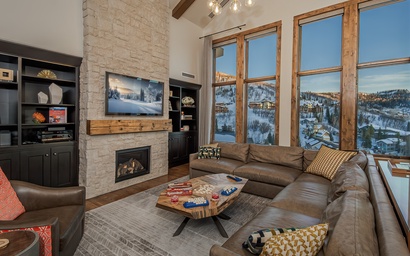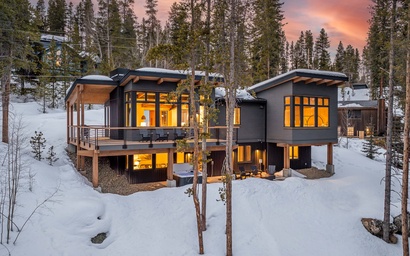Moving Mountains is excited to introduce Landsdowne Chateau, a beautiful home with historic charm, located in the heart of downtown Breckenridge. This 3,600-square-foot home enjoys mountain views and comes with a lovely carriage apartment, perfect for multiple families to enjoy this space together.
LANDSDOWNE CHATEAU | 6BR | 14 GUESTS
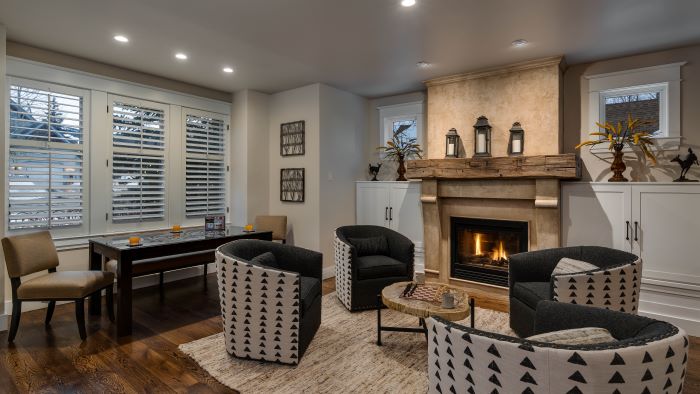
The front living area has plenty of comfortable seating on swivel chairs, a cozy fireplace, and a convenient game table by the window.
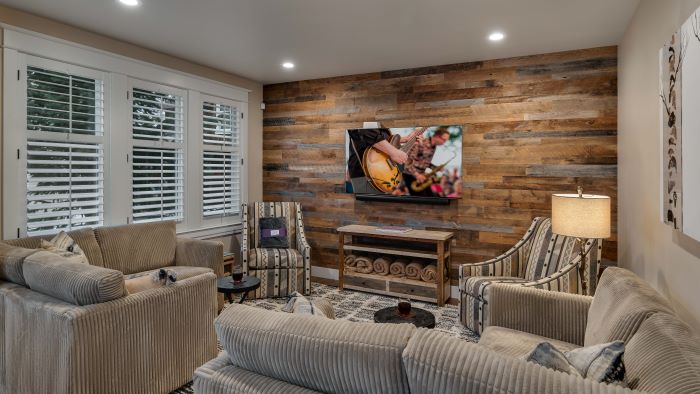



A second living area offers more comfortable seating and a flat-screen TV for family movie night.
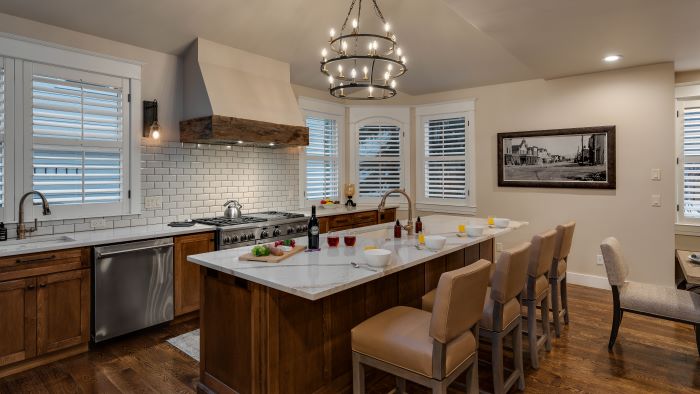
A beautiful gourmet kitchen with high-end appliances and plenty of counter space will be a lovely hang-out spot, with seating for four onlookers at the kitchen island.
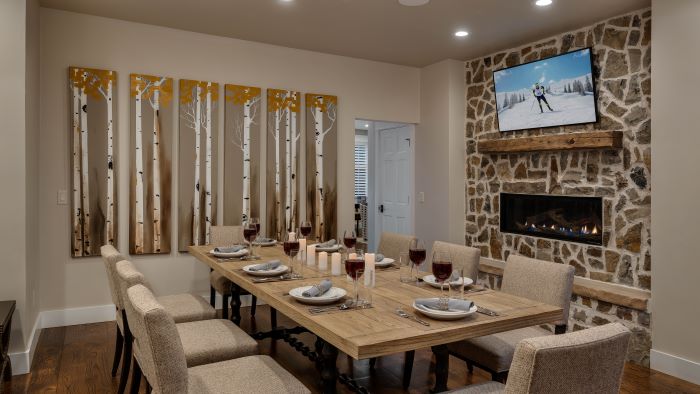
An elegant dining area offers seating for 8 with a beautiful fireplace and TV, the perfect place to catch up after a day of adventure.
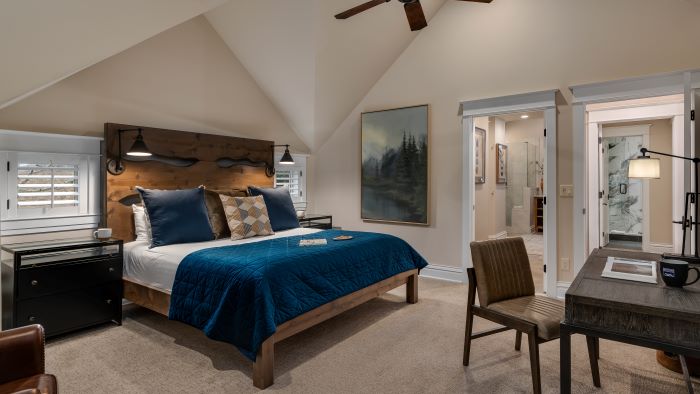
Upstairs, a chic primary suite has a king-size bed, a private deck with unparalleled views of the ski slopes, a work desk, and a beautiful ensuite with double vanity, a large walk-in shower, and a large closet with French door access.
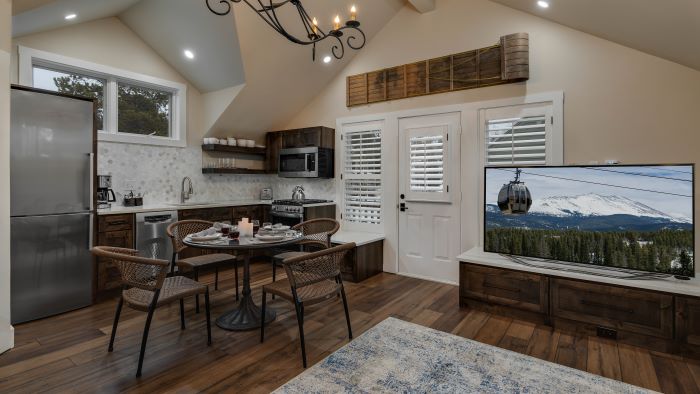
A unique feature, Landsdowne Chateau has a separate carriage guesthouse located behind the main house and above the garage. This one-bedroom, retreat sleeps an additional 4 guests, with a king bed and a plush queen sleeper sofa, a flat-screen TV, a full kitchen, and a small balcony with mountain views.
_______________________________________________________________________________________
More about Landsdowne Chateau
Location and historic charm combine in this multi-level 3,600 square foot home with a lovely carriage apartment. This modern 6-bedroom home enjoys ski slope views and is in the heart of historic downtown Breckenridge, making walking to shops and restaurants a breeze.
Two living areas have plenty of comfortable seating, a cozy fireplace, and a large flat-screen TV. Enjoy views and plenty of natural light from the front windows. An additional table with seating for 4 is great for playing games or enjoying breakfast.
The chefs in your group will love the beautiful gourmet kitchen with high-end appliances and plenty of counter space and seating for four onlookers at the kitchen island. An elegant dining area is nearby with seating for 8 with a beautiful fireplace and a TV, the perfect place to catch up after a day of adventure.
Gaze out into the night sky from the outdoor lounge area in the summer, or bench swing on the front porch. Relax on the outdoor patio with multiple chairs and tables, take advantage of the bbq grill for al fresco dining, then enjoy a soak under the stars in the private hot tub.
A beautiful staircase by the entry leads to the primary suite with a king-size bed, a private deck with unparalleled views of the ski slopes, a work desk, and a beautiful ensuite with double vanity, a large walk-in shower, and a large closet with French door access. Across the hall is a bedroom with a king bed (or two XL twins), a small private balcony, and an ensuite bath.
On the lower level are two additional king suites, and a bunkroom with a twin-over-twin bunk. Each downstairs bedroom has an attached ensuite bathroom. An additional shared bath is in the hallway.
For added privacy, a separate carriage guesthouse is conveniently located behind the main house, above the garage. This one-bedroom, one-bathroom retreat sleeps an additional 4 guests, with a king bed and a plush queen sleeper sofa in the family room and a large flat-screen TV. A fully-equipped kitchen features high-quality stainless steel appliances and everything needed to prepare meals and a dining table for 4. The carriage house also enjoys the use of a small balcony with mountain views, and a stacked washer and dryer.
Other conveniences include a washer and dryer on the main level, along with a powder bathroom and plenty of gear storage. A fully fenced-in front yard is a bonus for kids. Guests may use the 2-car garage with parking for one more car outside. Four-wheel drive is recommended in the winter months.
