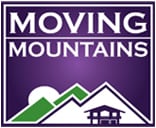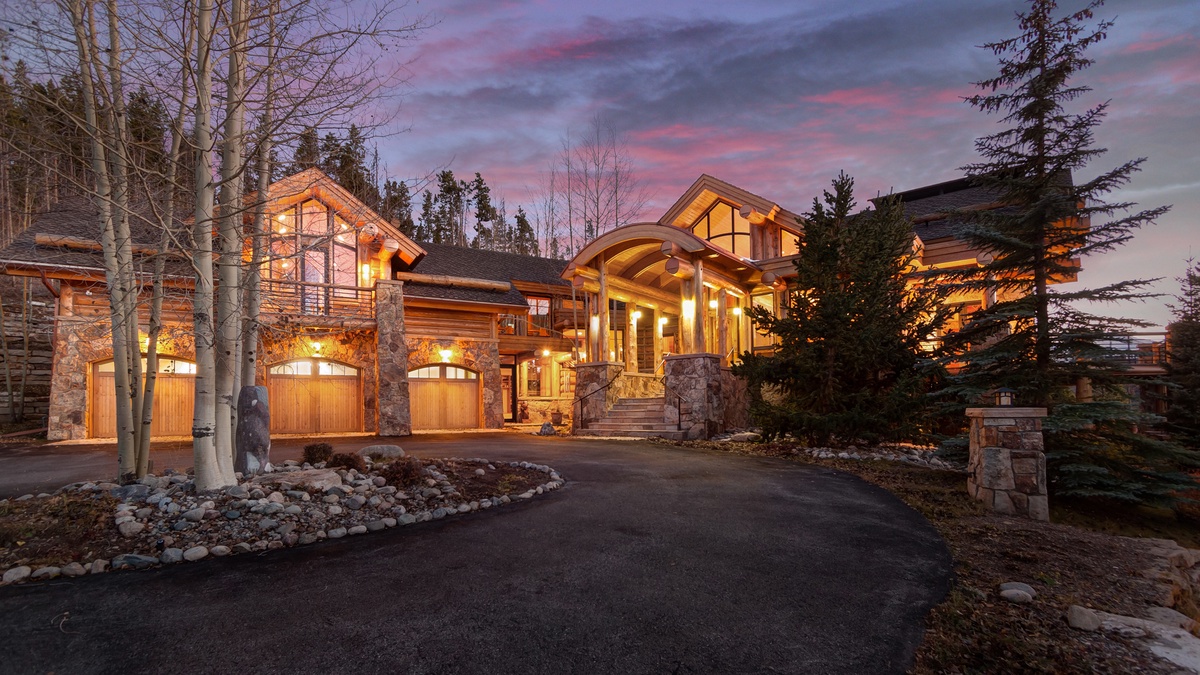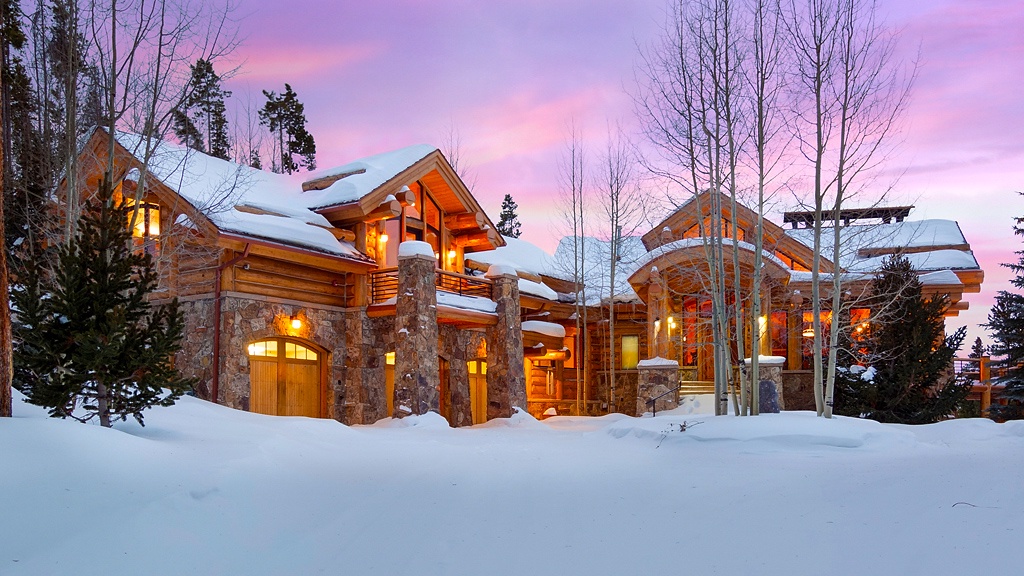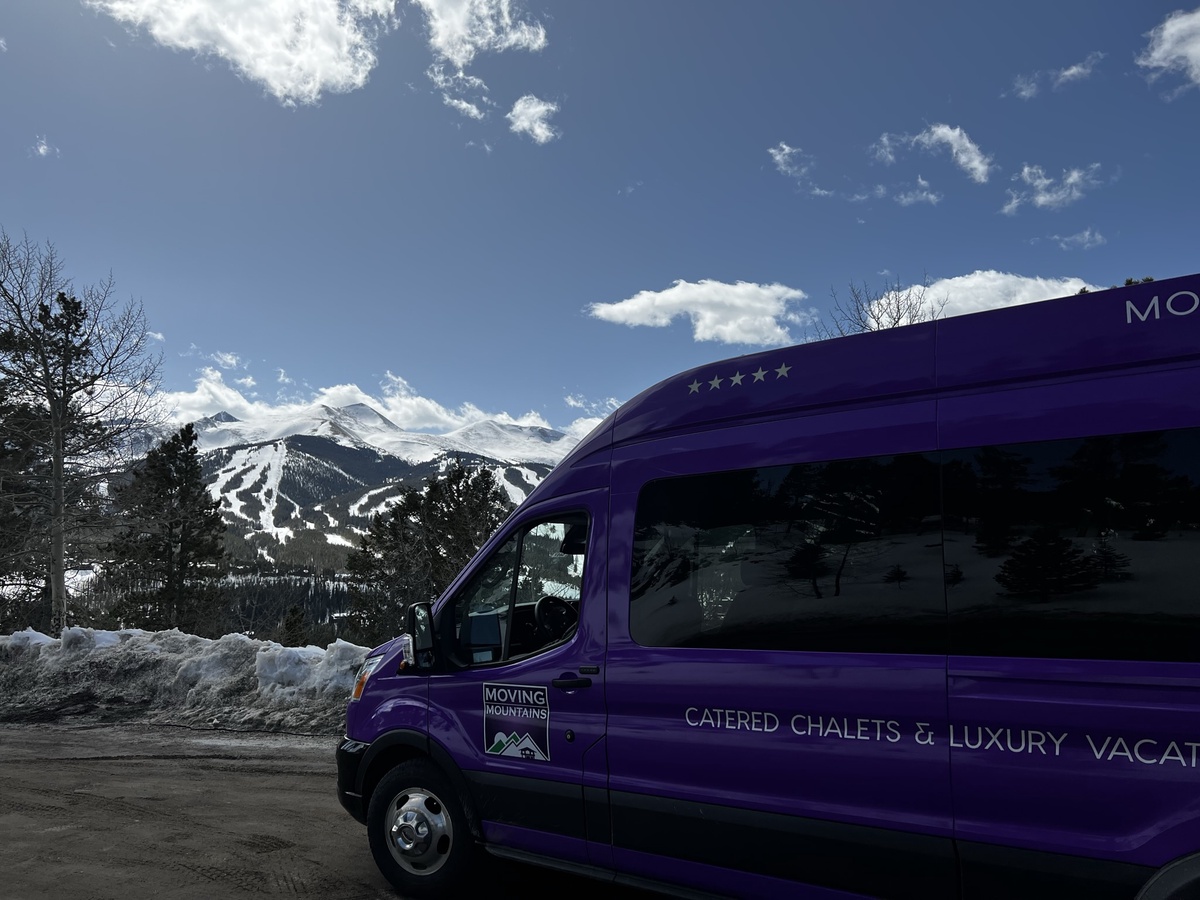Point View Place is a log home luxury retreat, situated in the distinguished Summit Estates. A showstopper from the moment you drive up the driveway, this beautiful home has all the elegance and amenities to make your Colorado vacation dreams come true.
With its privileged position atop Point View Drive, this 7, 281 square-foot home boasts striking views of the 10-Mile, Keystone, and Williams Fork Mountain ranges. With welcomed seclusion on two private acres, yet convenient to town and the Breckenridge Golf Course, this home has the best of both worlds.
With its stunning architectural accents and luxury mountain décor, you will quickly see how Point View Place was the winner of the US Log Home of the Year in 2003. Gorgeous arched beams greet the entry with exposed log beams, beautiful wood floors, and high ceilings welcoming you into the open-concept kitchen and great room. A large feature stone fireplace highlights the great room along with floor-to-ceiling windows, beckoning you to gaze out at the magnificent view. Impressive log beams and shiplap ceilings add warmth, elegance, and comfort to the space.
A chef’s gourmet dream kitchen is a stunning sight with high ceilings, log details, custom cabinetry, and built-ins. Ample counter space, professional-grade appliances, a 6-burner gas stove, dual ovens, and essential cookware will surely help create memorable meals and entertainment. A large granite bar with seating for eight is the perfect place to gather for happy hour or breakfast. An inviting dining area seats eight with beautiful views from a surround of windows.
Greet the outdoors by accessing the spacious deck and grilling area from the great room and enjoy the never-ending views on deck seating in warmer months.
From the great room is a staircase to the upper-level wing and a gorgeous primary king suite with a two-sided stone fireplace, high ceilings, a private deck, and sweeping views. The ensuite has a steam shower and dual vanities.
The uppermost level above the garage features the spacious family suite with a king bed and full-size bunk bed with an exclusive ensuite bath with a walk-in shower. This separate space also includes a desk area, mini kitchen, sitting area, and a private deck.
Enter the mid-level wing of the home to find the secondary king suite, complete with TV, and ensuite with an oversized soaking tub, standing shower, dual sinks, a private indoor hot tub off the deck, and overlooking more incredible views. Enjoy an exercise room on this level as well.
Venture to the lowest level of the home to enjoy movie night in the cozy family room, featuring an oversized sectional couch and an impressive stone accent wall with a built-in gas fireplace and large screen TV. The fun continues on the other side of the room with a full wet bar with a fridge, microwave, bar seating, and a billiards table. Head out to the lower patio for more beautiful views.
Two more rooms are on the lower level, a queen suite and a fun bunk room for the kids with two custom-built full-size bunks and an ensuite bath. For additional guests, the family room sofa pulls out into a queen sleeper.
A heated 3-bay garage is available for your exclusive with parking for five cars total. Guests may utilize the entry space from the garage for coats, shoes, and outside gear.
4-WHEEL DRIVE IS REQUIRED IN THE WINTER MONTHS
Regretfully, weddings and events are not permitted in Moving Mountains homes.
SHUTTLE
This home enjoys complimentary use of the Moving Mountains shuttle, mid-November through mid-April, using the convenient shuttle app to schedule pickups. The use of the shuttle is on a first-come, first-served basis.
GUEST SERVICES
Moving Mountains has a Guest Services Team, offering full-service vacation planning assistance prior to your trip. You will be assigned a dedicated specialist who will guide you through all the activities and services available. You will also have access to our online Guest Portal where you can find extensive details about your reservation, your residence, and guest services.
IN HOME AMENITIES
All Moving Mountains properties have WIFI and come fully stocked with paper products (paper towels, toilet paper, tissues), bathroom toiletries (shampoo, conditioner, body wash, hand soap), and detergents (dish, dishwasher, and laundry) as well as clean bed linens and towels. In addition, the kitchens are stocked with aluminum foil, plastic wrap, trash bags, sponges, soap, salt and pepper, coffee, tea, cookware, bakeware, dishes, glasses, utensils, and standard small appliances.
This home does not have air conditioning. Colorado's cool summer nights will keep this home comfortable by opening windows after the sun goes down, and then closing the windows and blinds during the day. Utilizing the overhead fans, if available, keeps airflow moving, and additional floor fans can be found in many bedroom closets. Can't live without it? A/C units may be available for rent for an additional fee.
Your Safe Home Guarantee: All Moving Mountains homes and residences are cleaned to the highest standards following the VRMA Safe Home guidelines and using cleaning products recommended by the CDC.
This home has a noise decibel monitoring device.
Point View Place Summit County Business License No: BCA-72105
7,281 sq. ft.
-
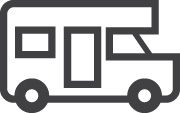 Ski Shuttle
Ski Shuttle
-
 Ski Shuttle: 5+ Mi to Ski Area
Ski Shuttle: 5+ Mi to Ski Area
-
 4WD Vehicle Recommended in Winter
4WD Vehicle Recommended in Winter
-
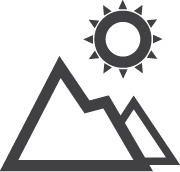 Mountain View
Mountain View
-
 Pool Table
Pool Table
-
 Smart TV
Smart TV
-
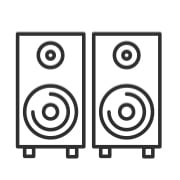 Sound System (Sonos, etc.)
Sound System (Sonos, etc.)
-
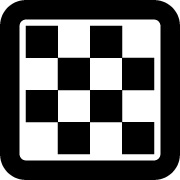 Board Games
Board Games
-
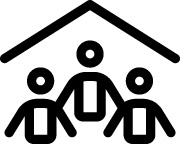 Family Room
Family Room
-
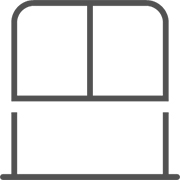 Balcony
Balcony
-
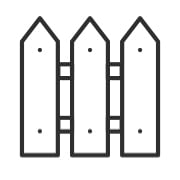 Yard
Yard
-
 Fireplace - Gas
Fireplace - Gas
- Patio
-
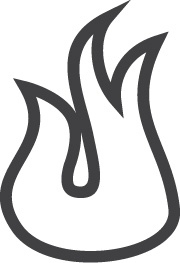 Firepit - Private
Firepit - Private
-
 Desk with Chair
Desk with Chair
-
 Office area - no door
Office area - no door
- Workspace
-
 Stove
Stove
-
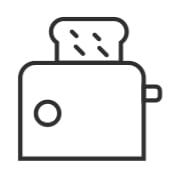 Toaster
Toaster
-
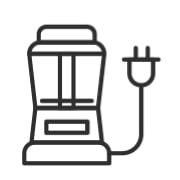 Blender
Blender
-
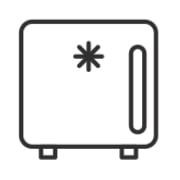 Refrigerator
Refrigerator
-
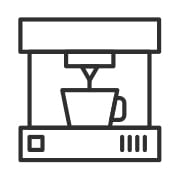 Coffee - Drip
Coffee - Drip
-
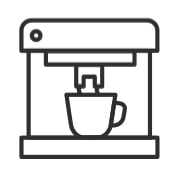 Coffee - Grinder
Coffee - Grinder
-
 Cooktop - Gas
Cooktop - Gas
-
 Crockpot
Crockpot
-
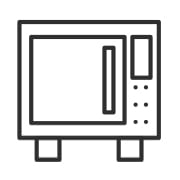 Microwave
Microwave
-
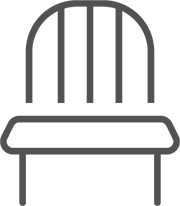 Dining Table - 10 seats
Dining Table - 10 seats
-
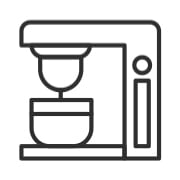 Mixer
Mixer
-
 2 Dishwashers
2 Dishwashers
-
 Dishes and Utensils
Dishes and Utensils
-
 Dishwasher
Dishwasher
-
 Grill - BBQ
Grill - BBQ
-
 Oven
Oven
-
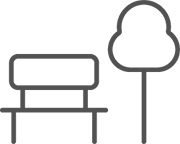 Outside Dining Area
Outside Dining Area
-
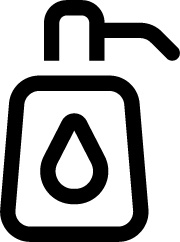 Shampoo
Shampoo
-
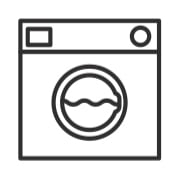 Washer
Washer
-
 Essentials
Essentials
-
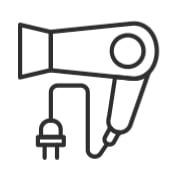 Hair Dryers
Hair Dryers
-
 Dryer
Dryer
-
 Iron & Board
Iron & Board
-
 Linens
Linens
-
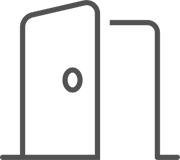 Private Entrance
Private Entrance
-
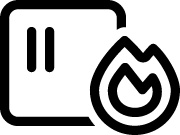 Carbon Monoxide Detector
Carbon Monoxide Detector
-
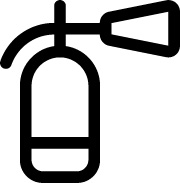 Fire Extinguisher
Fire Extinguisher
-
 Smoke Detector
Smoke Detector
-
 Medical Emergency Contact provided
Medical Emergency Contact provided
-
 First Aid Kit
First Aid Kit
-
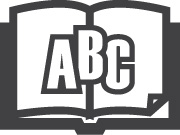 House Guide / Safety Manual
House Guide / Safety Manual
- Guest entrance wider than 32 inches
- Space for Wheelchair Van
- Hard Surface Smooth Driveway
- Lever Handles on Doors
- Hard Flooring on Main Level
- Toilet is 17-19 in. off ground
Want to know specifics? Ask anything about this specific property that you would like to know...
Example: "Is the balcony screened in?" or "Is there a toaster oven?"
