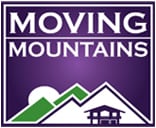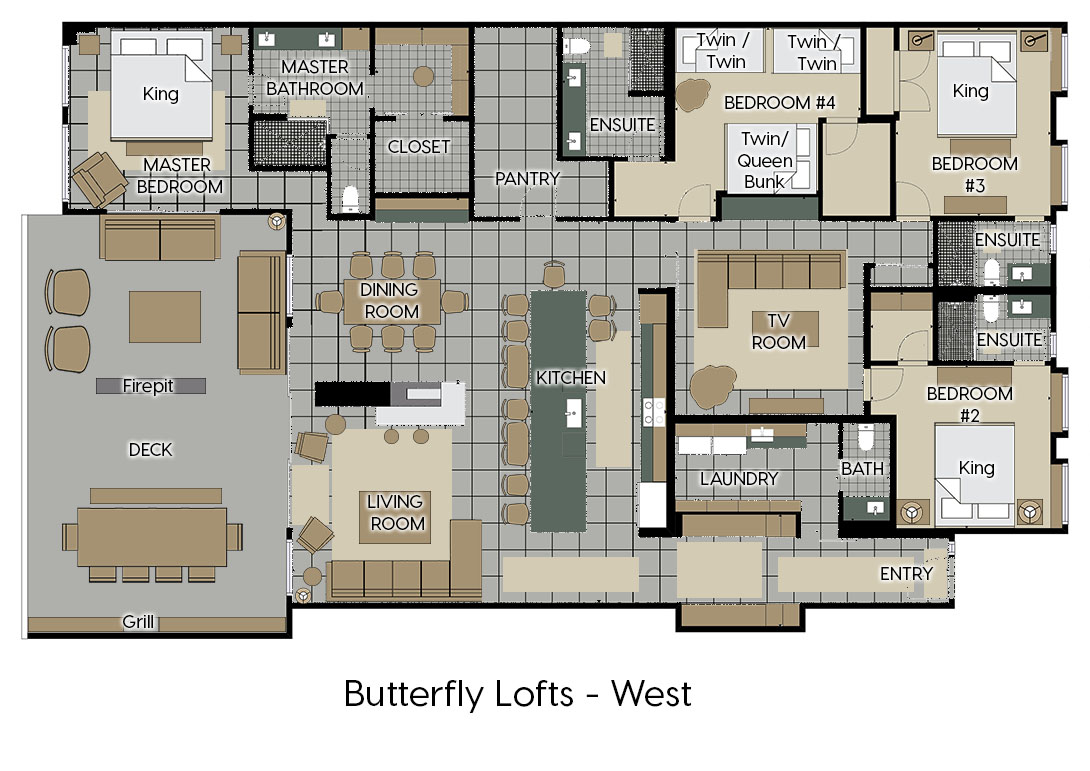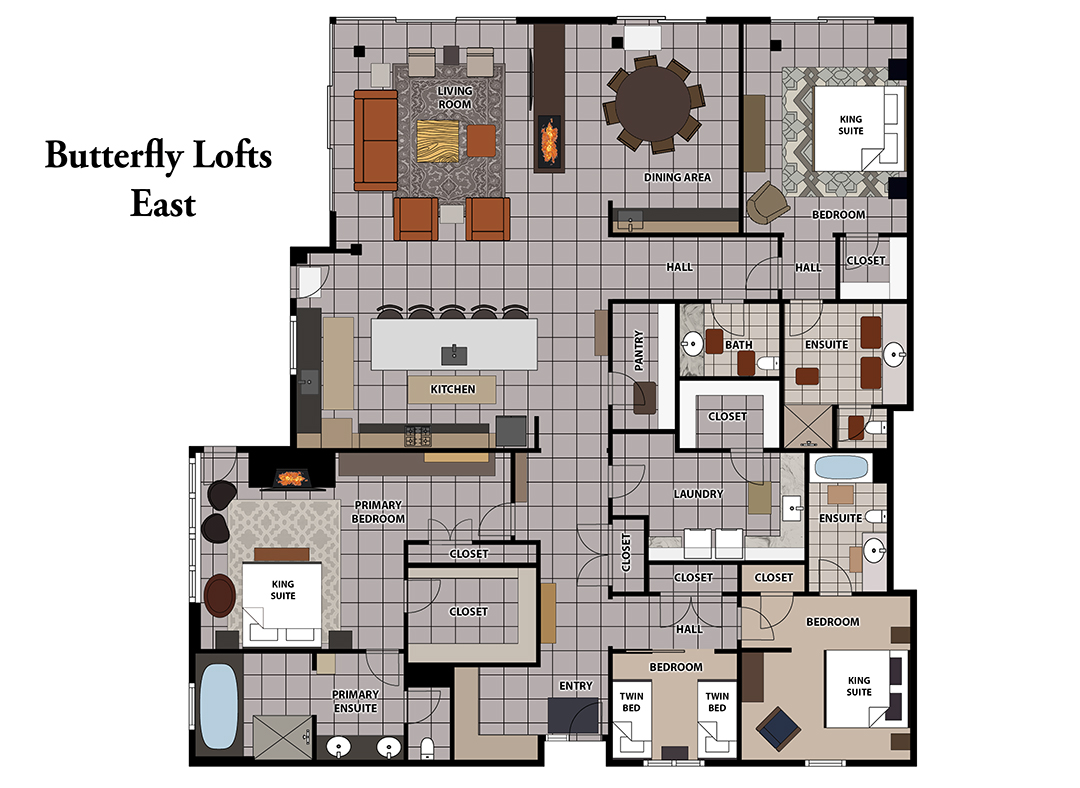Description
Located in the heart of downtown Steamboat, Butterfly Lofts Grande is comprised of two side-by-side, sleek, stylish residences with a city meets the mountains vibe. The floorplans are similar and share clean lines, high-end finishes and open concept living spaces, yet each with its own unique character. Combined, they comfortably accommodate up to 21 guests in 7 bedrooms, plus an extra sleeping area.
The outside living spaces are equally as spectacular as the interior of these one-level homes. Inside, the floor-to-ceiling windows frame views of the Yampa River and iconic Howelsen Hill. Enjoy these views from the comfort of the oversized couches in the living rooms in front of the fireplaces, or around the outdoor firepits on the expansive decks.
On the Butterfly Lofts East side, guests will enjoy a see-through fireplace that separates the living area and the dining area with a large round table that seats 8 guests. In the kitchen, chefs will enjoy the views while they whip up meals. With Wolf appliances, two ovens, a separate pantry and a large island with 5 counter stools, this kitchen makes preparation and entertaining a breeze.
Three luxurious bedrooms plus an additional sleeping area accommodate 8 guests. The primary king bedroom is a beautiful space with a TV, fireplace, deck access, and an ensuite bathroom. Another ensuite king bedroom also has deck access, and a wall of windows perfect for nighttime stargazing. The third king bedroom shares the ensuite bathroom with the extra sleeping area with two twin beds.
Butterfly Lofts West showcases an open dining room, living room and kitchen with its triple length kitchen island that comfortably seats 12. The expansive kitchen with Wolf appliances and double dishwashers will make even food prep and cleanup feel like a pleasure. Gathering for meals around the dining table with the wet bar and wine fridge is the perfect place to reconnect each day.
The luxurious primary suite with a wall of windows is made for nighttime stargazing or soaking up the afternoon sun. A contemporary ensuite with dual sinks provides ample space for two to prepare for the day. Two more king suites are equally as beautiful, each with its own ensuite. A bunk room sleeps 7 in three built-in bunks (5 twin beds and one queen-sized bed) with ample storage space beneath the lower bunks.
The media room with a convenient office nook is the perfect space for kids or the family to relax with a movie or a board game. The large sliding barn door allows for the media room activity to be contained while the rest of the group enjoys the main living space.
For guests' convenience, both residences have air conditioning and laundry rooms. Each has a detached garage with parking for one vehicle in each.
For smaller groups, we can offer the option of the East or West residences individually. Please note these homes are not connected internally and access to each side is through the main entry doors.
Stepping outside of Butterfly Lofts Grande, you’re in the heart of the shops and restaurants of historic Old Town Steamboat and across the street from a walking and biking trail along the Yampa River.
SHUTTLE
This home enjoys complimentary use of the Moving Mountains shuttle, mid-November through mid-April, using the convenient shuttle app to schedule pickups. Skip the hassle of a rental car and let us take you where you need to go.
GUEST SERVICES
Moving Mountains has a Guest Services Team, offering full-service vacation planning assistance prior to your trip. You will be assigned a dedicated specialist who will guide you through all the activities and services available. You will also have access to our online Guest Portal where you can find extensive details about your reservation, your residence and guest services.
IN HOME AMENITIES
All Moving Mountains properties have WIFI and come fully stocked with paper products (paper towels, toilet paper, tissues), bathroom toiletries (shampoo, conditioner, body wash, hand soap), and detergents (dish, dishwasher and laundry) as well as clean bed linens and towels. In addition, the kitchens are stocked with aluminum foil, plastic wrap, trash bags, sponges, soap, salt and pepper, coffee, tea, Nespresso, cookware, bakeware, dishes, glasses, utensils and standard small appliances.
Your Safe Home Guarantee: All Moving Mountains homes and residences are cleaned to the highest standards following the VRMA Safe Home guidelines and using cleaning products recommended by the CDC.
These homes have noise decibel monitoring devices.
6,101 sq ft
STR #20242831, #20230177
The outside living spaces are equally as spectacular as the interior of these one-level homes. Inside, the floor-to-ceiling windows frame views of the Yampa River and iconic Howelsen Hill. Enjoy these views from the comfort of the oversized couches in the living rooms in front of the fireplaces, or around the outdoor firepits on the expansive decks.
On the Butterfly Lofts East side, guests will enjoy a see-through fireplace that separates the living area and the dining area with a large round table that seats 8 guests. In the kitchen, chefs will enjoy the views while they whip up meals. With Wolf appliances, two ovens, a separate pantry and a large island with 5 counter stools, this kitchen makes preparation and entertaining a breeze.
Three luxurious bedrooms plus an additional sleeping area accommodate 8 guests. The primary king bedroom is a beautiful space with a TV, fireplace, deck access, and an ensuite bathroom. Another ensuite king bedroom also has deck access, and a wall of windows perfect for nighttime stargazing. The third king bedroom shares the ensuite bathroom with the extra sleeping area with two twin beds.
Butterfly Lofts West showcases an open dining room, living room and kitchen with its triple length kitchen island that comfortably seats 12. The expansive kitchen with Wolf appliances and double dishwashers will make even food prep and cleanup feel like a pleasure. Gathering for meals around the dining table with the wet bar and wine fridge is the perfect place to reconnect each day.
The luxurious primary suite with a wall of windows is made for nighttime stargazing or soaking up the afternoon sun. A contemporary ensuite with dual sinks provides ample space for two to prepare for the day. Two more king suites are equally as beautiful, each with its own ensuite. A bunk room sleeps 7 in three built-in bunks (5 twin beds and one queen-sized bed) with ample storage space beneath the lower bunks.
The media room with a convenient office nook is the perfect space for kids or the family to relax with a movie or a board game. The large sliding barn door allows for the media room activity to be contained while the rest of the group enjoys the main living space.
For guests' convenience, both residences have air conditioning and laundry rooms. Each has a detached garage with parking for one vehicle in each.
For smaller groups, we can offer the option of the East or West residences individually. Please note these homes are not connected internally and access to each side is through the main entry doors.
Stepping outside of Butterfly Lofts Grande, you’re in the heart of the shops and restaurants of historic Old Town Steamboat and across the street from a walking and biking trail along the Yampa River.
SHUTTLE
This home enjoys complimentary use of the Moving Mountains shuttle, mid-November through mid-April, using the convenient shuttle app to schedule pickups. Skip the hassle of a rental car and let us take you where you need to go.
GUEST SERVICES
Moving Mountains has a Guest Services Team, offering full-service vacation planning assistance prior to your trip. You will be assigned a dedicated specialist who will guide you through all the activities and services available. You will also have access to our online Guest Portal where you can find extensive details about your reservation, your residence and guest services.
IN HOME AMENITIES
All Moving Mountains properties have WIFI and come fully stocked with paper products (paper towels, toilet paper, tissues), bathroom toiletries (shampoo, conditioner, body wash, hand soap), and detergents (dish, dishwasher and laundry) as well as clean bed linens and towels. In addition, the kitchens are stocked with aluminum foil, plastic wrap, trash bags, sponges, soap, salt and pepper, coffee, tea, Nespresso, cookware, bakeware, dishes, glasses, utensils and standard small appliances.
Your Safe Home Guarantee: All Moving Mountains homes and residences are cleaned to the highest standards following the VRMA Safe Home guidelines and using cleaning products recommended by the CDC.
These homes have noise decibel monitoring devices.
6,101 sq ft
STR #20242831, #20230177
Location
Availability Calendar
Available
Unavailable
Check-In
Check-Out
Swipe for Availability
Bedding
Extra Bedding
2 Twin
Bedroom 1 - East
1 King
Bedroom 2 - East
1 King
Bedroom 3 - East
1 Split King / or 2 XL Twins
Bedroom 5 - West
1 King
Bedroom 6 - West
1 King
Bedroom 4 - West
1 King
Bedroom 7 - West
1 Twin over Queen Bunk
2 Twin over Twin Bunk
Amenities 66
SKI ACCESS
-
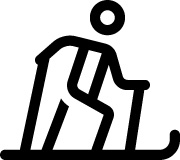 Ski Storage Room
Ski Storage Room
-
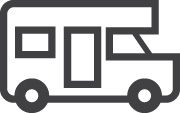 Ski Shuttle
Ski Shuttle
DISTANCE TO SLOPES
-
 Ski Shuttle: 1-3 Mi to Ski Area
Ski Shuttle: 1-3 Mi to Ski Area
PARKING AND TRANSPORTATION
-
 4WD Vehicle Recommended in Winter
4WD Vehicle Recommended in Winter
-
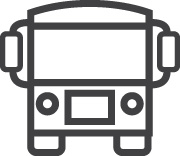 Free Public Bus Service Nearby
Free Public Bus Service Nearby
- Parking - Garage/Driveway
- Parking - outside - unassigned spaces
VIEW
-
 Water view
Water view
-
 View of the River
View of the River
-
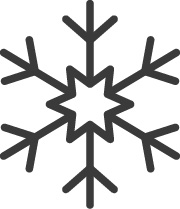 Ski Slope View
Ski Slope View
-
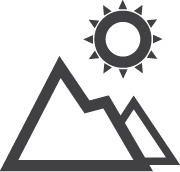 Mountain View
Mountain View
-
 Partial Mtn and Valley View
Partial Mtn and Valley View
ENTERTAINMENT
-
 Smart TV
Smart TV
-
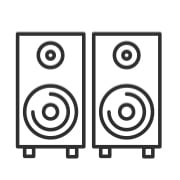 Sound System (Sonos, etc.)
Sound System (Sonos, etc.)
-
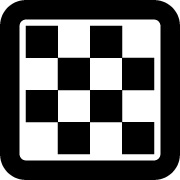 Board Games
Board Games
-
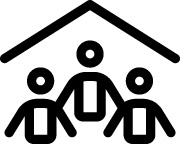 Family Room
Family Room
GENERAL
-
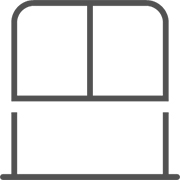 Rooftop Deck
Rooftop Deck
-
 Balcony
Balcony
-
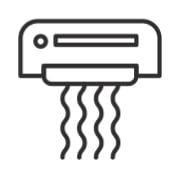 Air Conditioning
Air Conditioning
-
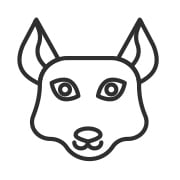 Owner has Pet
Owner has Pet
-
 Fireplace - Gas
Fireplace - Gas
- Patio
-
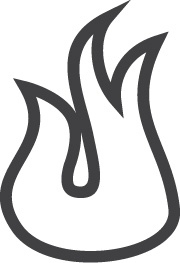 Firepit - Private
Firepit - Private
WORK FROM HOME
-
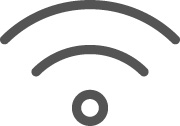 Ultra Wifi - 200+Mbps
Ultra Wifi - 200+Mbps
- Workspace
KITCHEN
-
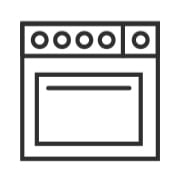 Stove
Stove
-
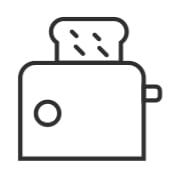 Toaster
Toaster
-
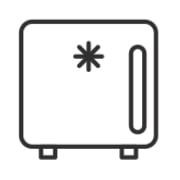 Refrigerator
Refrigerator
-
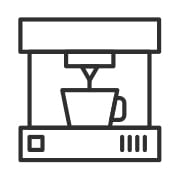 Coffee - Drip
Coffee - Drip
-
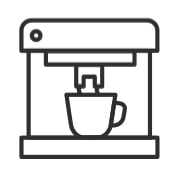 Nespresso
Nespresso
-
 Coffee - Keurig
Coffee - Keurig
-
 Coffee - Grinder
Coffee - Grinder
-
 Coffee - Nespresso - Large Pods
Coffee - Nespresso - Large Pods
-
 Cooktop - Electric
Cooktop - Electric
-
 Cooktop - Gas
Cooktop - Gas
-
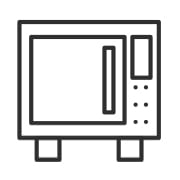 Microwave
Microwave
-
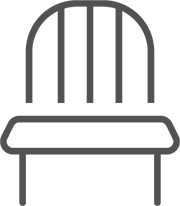 Dining Table - 8 seats
Dining Table - 8 seats
-
 2 Dishwashers
2 Dishwashers
-
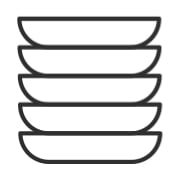 Dishes and Utensils
Dishes and Utensils
-
 Dishwasher
Dishwasher
-
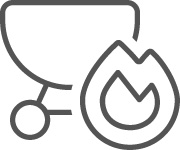 Grill - BBQ
Grill - BBQ
-
 Oven
Oven
-
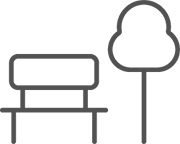 Outside Dining Area
Outside Dining Area
ESSENTIALS
-
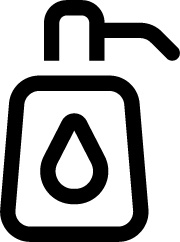 Shampoo
Shampoo
-
 Washer
Washer
-
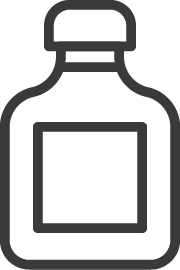 Essentials
Essentials
-
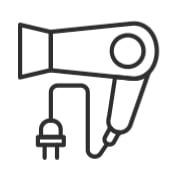 Hair Dryers
Hair Dryers
-
 Dryer
Dryer
-
 Iron & Board
Iron & Board
-
 Linens
Linens
SAFETY
-
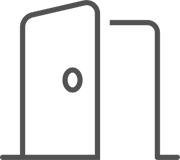 Private Entrance
Private Entrance
-
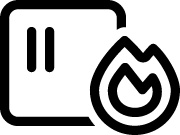 Carbon Monoxide Detector
Carbon Monoxide Detector
-
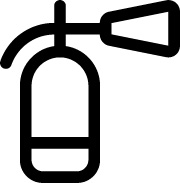 Fire Extinguisher
Fire Extinguisher
-
 Smoke Detector
Smoke Detector
-
 Medical Emergency Contact provided
Medical Emergency Contact provided
-
 First Aid Kit
First Aid Kit
-
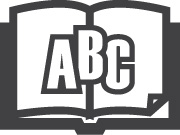 House Guide / Safety Manual
House Guide / Safety Manual
ACCESSIBILITY
- Hard Flooring on Main Level
- Step-free bedroom access
- Bed Height is 20-23
- Minimum of 5.5 in under bed
- Shower Bench or Chair
- Toilet is 17-19 in. off ground
- Kitchen - Wheelchair Access Oven
- Kitchen - Wheelchair Access Dishwasher
- Elevated, Front-Loading Washer/Dryer
Reviews
Currently, there are 0 reviews for this Property.
Have a question? Customer Questions & Answers
Want to know specifics? Ask anything about this specific property that you would like to know...
Example: "Is the balcony screened in?" or "Is there a toaster oven?"
Request More Info
